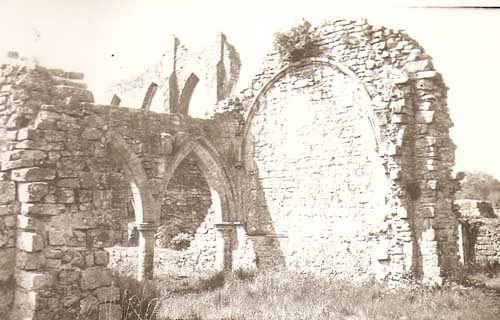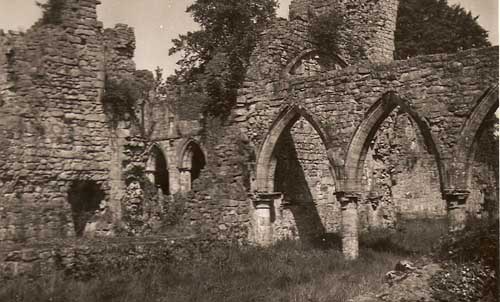- Loading a
Gallery of Photos
- Bayham Abbey, England
-
- . . . THIS MAY TAKE A MOMENT OR TWO . . .
-
-
- Chapter
- (Photo Credit: R. D. Norbert Backmund, O.Praem., in the 1950s)
-
-
- (Photo Credit: R. D. Norbert Backmund, O.Praem., in the 1950s)
- This is Bayham, the
remaining east wall of the Reredorter.
- There is a channel close to this wall (see
reeds at left of the ruin)
- which may have served as drainage.
-
-
- Gatehouse from north side of nave.
-
-
- Frontal view of gatehouse. Left side
of structure differs
- remarkably in stone quality and was a probable
addition of the 18th century.
-
-

- Detail of central window in gatehouse.
-
-

- Outer wall at the top of the Presbytery.
Appears as though
- the tree in the foreground has grown over and
around the remains of the wall.
-
-

- View across the Presbytery, showing the east
walls of the two south side chapels.
-
-

- Nave windows as seen from the Gatehouse.
-
-

- View taken standing by the outside nave wall
and
- looking through the old north trancept and
chapel to the new north trancept.
-
-

- Through the choir area to the Presbytery.
The Nave appears
- very narrow indeed, and there is a tradition that it may also
- have served as a Chapter area during important
functions such as Visitations.
-
-

- This Abbey, as are many in England, is very
well marked for visitors.
- The larger stones at upper left are the remains
of a roof support.
-
-

- Cellarers undercroft, view 1 -- from the side.
-
-

- Cellarers undercroft, view 2 -- longitudinal
view.
-
-

- Outer Parlor viewed from the west.
-
-

- North cloister walk. Buttresses are later
additions.
-
-

- Across the Cloister towards the Frater.
-
-

- Cloister walk buttresses, supporting the wall of
the Nave.
-
-

- Nave wall buttresses, taken from the other end.
-
-

- Processonal doorway at bottom of the nave,
leading from the cloister.
-
-

- Lavatorium situated on south side of Cloister.
-
-

- Old south trancept as seen from across the
Cloister.
-
-

- The three archways in the Chapter House.
-
-

- Remains of the spiral stairs at the
northwest corner of the Nave,
- remains of the Gatehouse are in the background.
-
-

- Wide view of Devotional Recesses (perhaps
for Mary and Joseph)
- in the old south Trancept. It is possible
that this area was used
- as a library after the church was extended and the
- new north and south Trancepts were added.
-
-

- Closer look at these recesses. The
arched brick work above
- these two recesses suggests strongly that they were part of
- the original design, and therefore NOT merely
book or scroll recesses.
-
-

- This recess is in the west wall of the old south
Trancept.
-
-

- View from the old north Trancept. You
can
- see straight across the crossing to the old south
trancept.
- You can clearly see
the two arched recesses of what was
- possibly the latter library.
-
-

- From the old north trancept to the new north
trancept.
-
-

- Memorial to the young sons of the Pratt
family,
- who owned the Abbey grounds from 1714.
- This memorial is situated at the rear
of the chapel in the old north trancept. T
- here are also two tombs there (see immediately
below).
-
-

- Two graves contemporary to the Abbey.
Occupants unknown
- at this time, no distinguishing features on the
gravestones.
-
-

- Devotional niche in the wall just up from
the memorial
- stone in the old north Trancept area.
-
-

- Doorway through to new north Trancept from
old north Trancept.
- Slanted roof line and hint of support column at
left are clearly visible around this doorway.
-
-

- Chapel in the new north Trancept.
These are among
- the most complete examples of side chapels
- in a medieval era Premonstratensian Abbey.
-
-

- "Guardian Angel" gargoyle looks down
upon us.
-
-

- Excellent example of the fine masonry work at
Bayham!
-
-

- View from the new north Trancept.
-
-

- Stairwell in the new north Trancept, viewed from
inside.
-
-

- Stairwell in the new north Trancept, viewed
from outside.
- One can clearly see the step markings within
the well.
-
-

- Closer view of the interior of the stairwell,
showing step marks at upper right.
-
-

- Roof vaulting in one of the chapels in the new
north Trancept.
-
-

- Although not visible in the photo, the flat
memorial stone to
- Ela de Sackville reads as follows: "Ela de
Sackville,
daughter
- of Ralph de Dene founded this priorie in honour of
- St. Marie in the reign of King
Richard Ye First.
- The ground was given by Syr Richard Thoreham.
- The
Premonstratensian Canons of Brockley with those
- of Beaulie were Incorporated and placed
here,
- and their Charters were confirmed by King John,
- K. Henrie III, and Eds II. It
was dissolved in the reign of
- K. Hen. VIII." This Memorial probably dates from
the
- 18th or 19th centuries.
-
-

- Closeup of blind sexfoiled circle.
There are several of these decorating the walls.
-
-

- High altar area.
-
-

- View through the choir area from the high altar.
-
-

- Rear of remains of chapels, new south Trancept.
-
-

- Remains of chapels, new north Trancept.
-
-

- Closeup of some of the hewn stone in the
Presbytery area.
-
-

- Doorway to Sacristy from the new south Trancept.
-
-

- Remains of chapels in new south Trancept
-
-

- Remains of another decorative rondelle.
-
-

- Spiral stairs in new south Trancept.
-
-

- New sacristy.
-
-

- Arches in Chapter House.
-
-

- Part of the old south Trancept.
-
-

- Recess which had a depression in the bottom of
it.
- May have been used to clean sacred vessels after
Mass.
- Located in the corridor between new south
Trancept and
- the Chapel in the old south Trancept.
-
-

- Old Sacristy area.
-
-

- View across cloister to the cellarers
undercroft.
-
-

- Through the Warming Room towards the Reredorter.
-
-

- Base of Day Stairs.
-
-

- Parlour
-
-

- Window and remains of a doorway in the Warming
Room.
-
-

- Wider view of Warming Room space, taken from
outside its walls, of course!
-
-

- Drainage area by Reredorter.
-
-

- Frater wall as viewed from the Reredorter.
-
-

- Pathway by end of the Warming Room
-
-

- Pathway between Parlor and Frater.
-
-

- Sign speaks for itself!
-
-

- Frater view.
-
-

- Frater view.
-
-

- Frater view.
-
-

- Frater view.
-
-
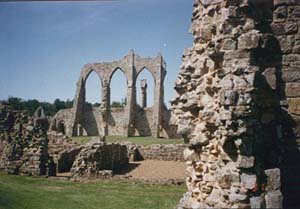
- Frater view.
-
- OTHER PUBLIC DOMAIN PHOTOS - FROM THE INTERNET
-
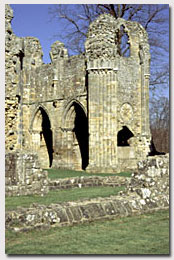
-
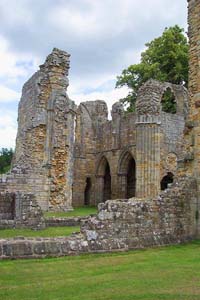
-
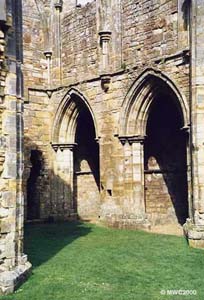
-
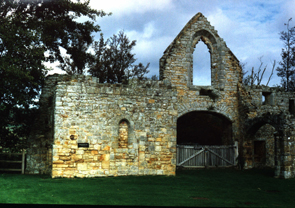
-
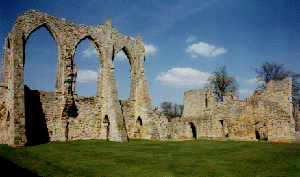
-
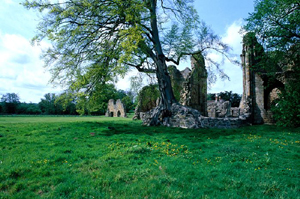
-
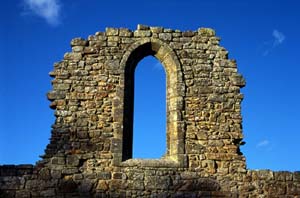
-
|
-
|
