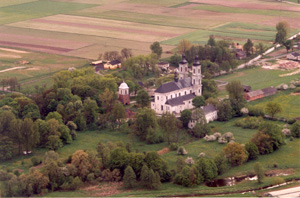This is an aerial photograph of the village of Witow in Poland, prominently showing the church. There are no sources, which would allow for a reconstruction of the medieval form of the original church. Only on the basis of written sources which talk about an “old-fashioned” and “low” church and about its small, narrow windows we can deduce that until the second half of the 18th century the Norbertine church was a Romanesque structure, most probably made of stone, which we infer from the subsequent use of the different sizes of sandstone squares in the walls of the towers at the front and in the attic walls between the apses. |
|
| A black and white photograph showing the church from the west. | 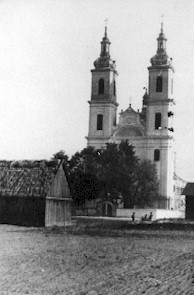 |
| Another older black and white photograph showing the church from the southeast. | 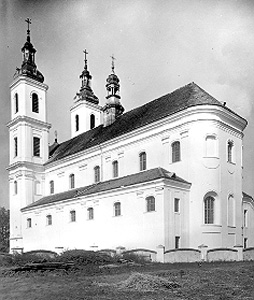 |
| In 1677 prior Jakub
Rychlewicz decided to make that “low and old fashioned” church more
representative of his era, but the present church started to be built not
earlier than about 1730 and the
work was continued till 1803. |
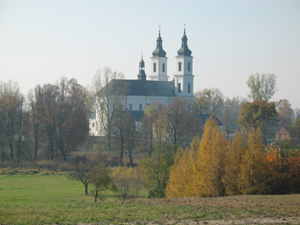 |
| Construction was carried out during the rule of abbots Antoni Daniel Jozef Kraszewski (a noted historian of the Order) and Eustachy Suchecki. It is a triple–aisled basilica church with chancel ended with a flattened apse. Its façade has two towers. |  |
| Witow is a very small and rather poor village and in such an environment this huge, light church looks really very impressive. | 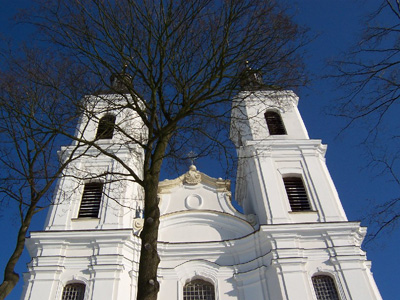 |
| Currently Witow is parish church and, thanks to the energetic priest who administers this parish, it is kept in very good condition. | |
| Witow - high altar | 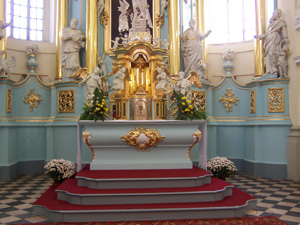 |
| Witow - side altar of St. Norbert (1743). | 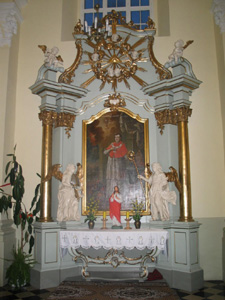 |
| Triptych of St. Stanislaus:
1585, temper on wood, central part 78x149cm, each wing’s panel 41x50cm,
predella 150x43cm. After
the 2nd World War this work was in St. Martin's church in Witów,
but is now again in the former
Norbertine church, in the eastern corner of the northern aisle. The
triptych consists of a central section in a Renaissance frame, two
bilateral three-quartered panels and a predella. In the central panel
there is a representation of St. Stanislaus from the 18th
century. On the obverse of the lateral panels, on the left there are three
scenes from the legend of St. Stanislaus, on the right there are scenes
presenting the martyrdom of the saints: from the top – of an unknown
bishop (Adalbert ?), St. Erasmus and St. Andrew. On the reverse on the
left: the meeting between St. Barbara and her father, the flagellation of
St. Barbara, St. Margaret with a dragon; on the right: the
martyrdom of St. Agatha, the martyrdom of an unknown saint immersed by the
torturers in a wooden vat and the decapitation of St. Catharine. All
the scenes have a landscape as their background. On the predella, there is
Christ in the centre, to His left there are the five Wise Virgins and to
His right the five Foolish Virgins. The background is golden with a floral
motif. The dominant colours
are warm, russet, red, pink and green.
The altar was signed IGS at the front and dated to 1585. On
the back of the predella, there is the inscription: Joannes a Sambor
Fecit / A.D. Gracos. 1585. |
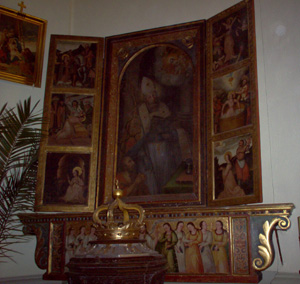 |
| Norbertines view the crucifixion, oiil on canvas, beginning of the 17th Century. | |
| Norbertines adoring the risen Christ, oil on canvas, beginning of the 17th century. | 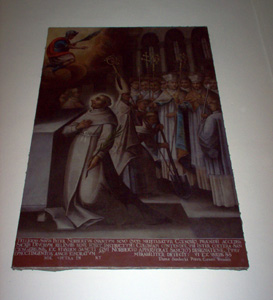 |
| Norbertines view the Nativity, oil on canvas, beginning of the 17th century. | 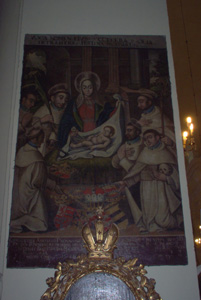 |
| Gravestone of an unknown abbot (bishop Mikolaj Prochnicki
from Kamieniec (?)): c. 1480,
sandstone (85x163 cm), mortared into the wall of the tower in the southern
aisle. The deceased is dressed
in the pontifical vestment and shown from the front. He is holding a
pastoral stuff in his left hand and his right hand is raised in the
gesture of blessing. Along the longer sides of the board, we notice a
gothic minuscule inscription but,
unfortunately, the text is indecipherable. The board is covered with a
thick layer of oil paint in this photo, but in the next – the paint has
been removed and the gravestone
cleaned and wonderfully restored. |
|
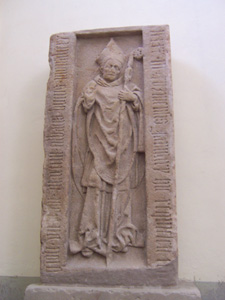 |
|
| Gravestone of an unknown abbot:
beginning of the 16th century, sandstone (83x168 cm), mortared
into the wall of the tower in the northern aisle.
The deceased is dressed in pontifical vestments.
He is stout and shown from the front. He is holding a pastoral stuff in
his left hand and his right hand is raised in the gesture of blessing. On
his head, there is a mitre with a floral ornament. The board is damaged
and covered with a thick layer of an oil paint in this photograph, but in
the next – the paint has been removed and the gravestone restored. |
|
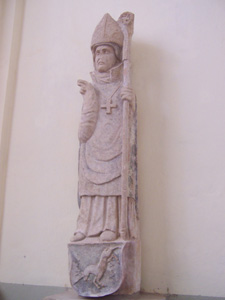 |
|
| The gate tower is
the sole remnant of the gothic fortifications erected by abbot Martin
around 1470. It is a gothic
tower, which was rebuilt. Its
form is square with dimensions of 5,5 x 6,5 meters, with four corner
buttresses half the size of the wall. Built with brick, in its lower part
there is a glazed gothic bond. The furrow edges of the portcullis, the
windows and the corners were made partly of square stone. On the lowest
floor above the ground, there is an ogive passage with a ribbed rib vault.
In the southern wall, there is a niche with furrows where the portcullis
with a three-arcaded machicoulis was set. |
|
