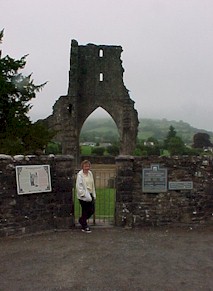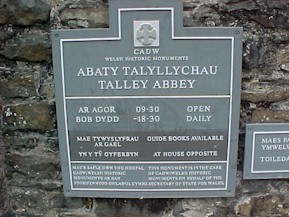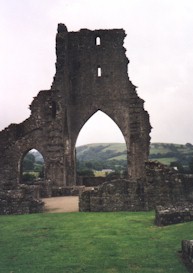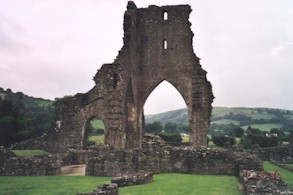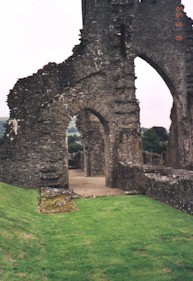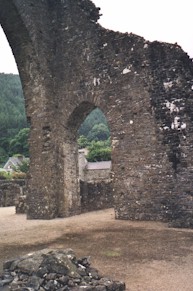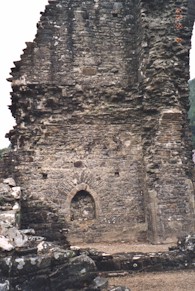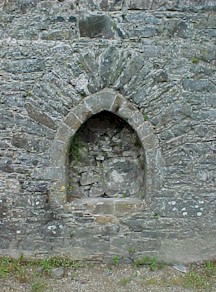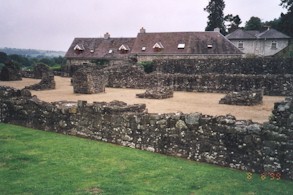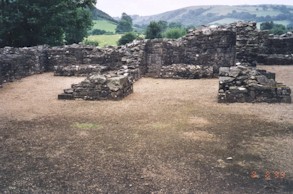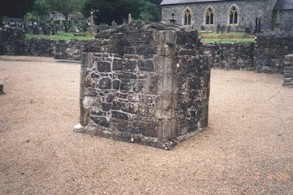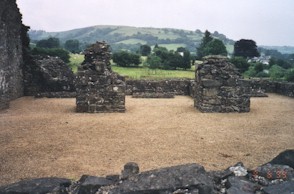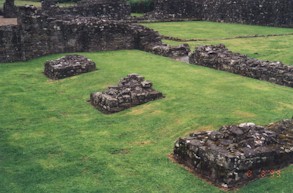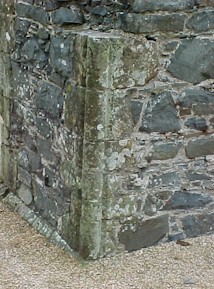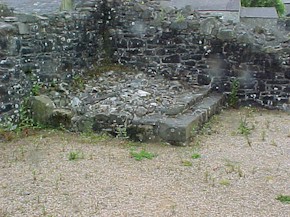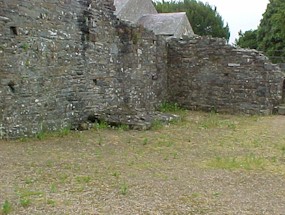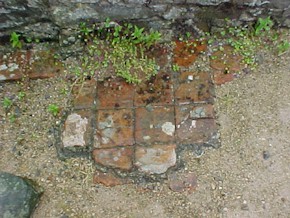| Wide view of stairway in north wall of the
north trancept. |
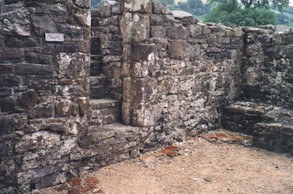 |
| Closer view of this stairway -- which almost
certainly led to the passageway through the tower walls to the attic (see that detail
above). |
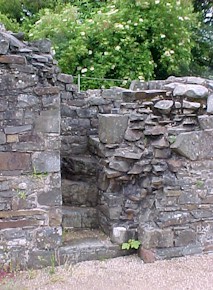 |
| Detail of the "passageway" through
the tower walls and up into what would have been the "attic" area. |
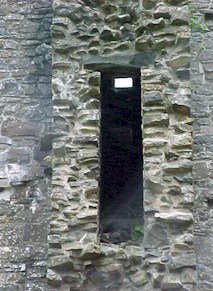 |
| Detailed view of upper tower, showing
"vent" windows, upper and lower, for roof ventilation. |
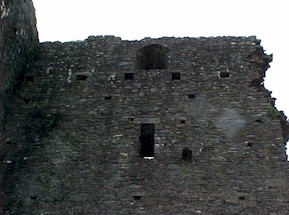 |
| Detail of upper "vent" window in
outer roof area of tower. Square holes below are thought to be lower/inner roof
fixture points. |
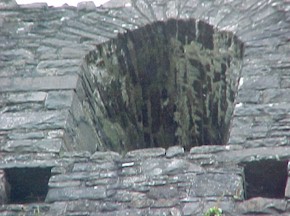 |
| |
|
| Detail of lower "vent" windows in
outer roof area of tower. |
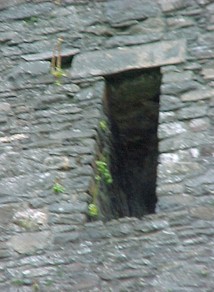 |
| Photograph of the upper tower from an
"outside" perspective which shows the roof lines and how the ventilation windows
are positioned in relation. |
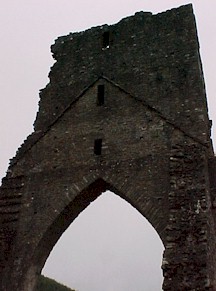 |
| Cloister area. |
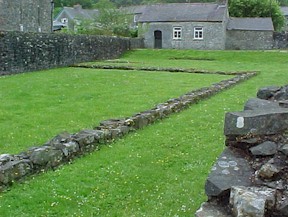 |
| Another view of the Cloister area. In
the background, the stone building is the reception hall for St. Michael's Anglican
Church. |
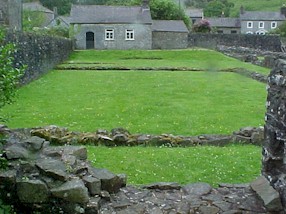 |
| Entryway from Cloister area into the
sacristy. |
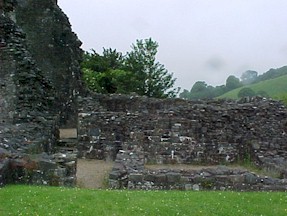 |
| One of the two lakes which abut Talley Abbey
can be seen in the distance. |
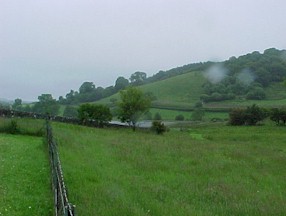 |
| St. Michael's Anglican Church on the grounds
of the Abbey. |
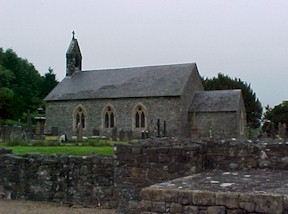 |
| Graveyard surrounding St. Michael's Anglican
Church, with one of the two lakes at Talley in the background. |
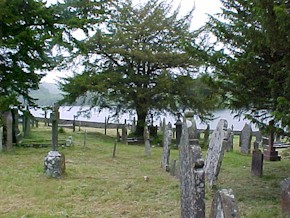 |
| Front of St. Michael's Church. |
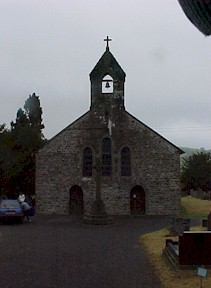 |
| Stained glass windows in St. Michael's
Church. |
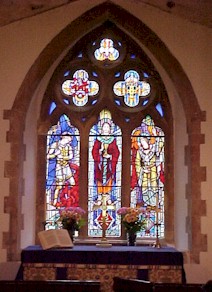 |
