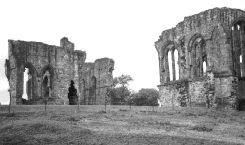| Egglestone Abbey from the air. | 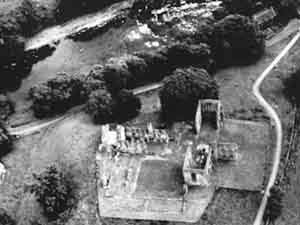 |
| Egglestone from across the river Tees. | |
| Abbey Church, Egglestone | 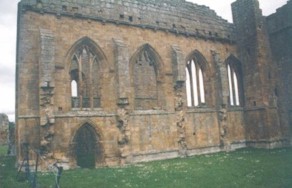 |
| Another view of the Abbey Church | 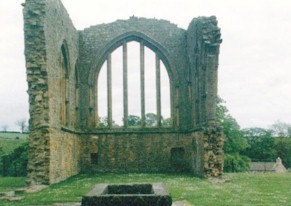 |
| Dayroom range from the side chapel. | 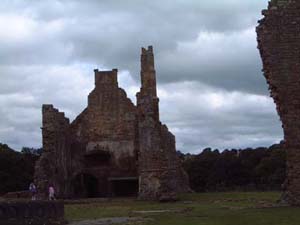 |
| Remains of high altar portion of church. | 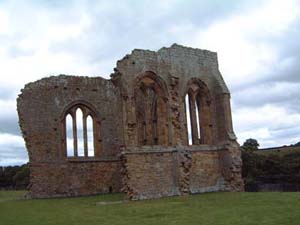 |
| Only spiral staircase (upper portion of opening, at right) at Egglestone. | 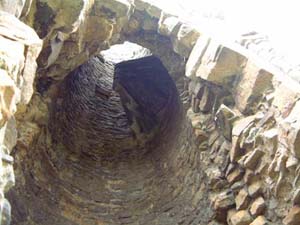 |
| Opening in wall by spiral staircase. | 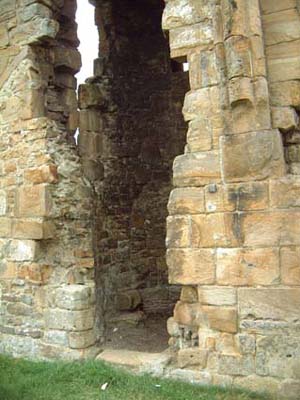 |
| Window at rear of nave. | 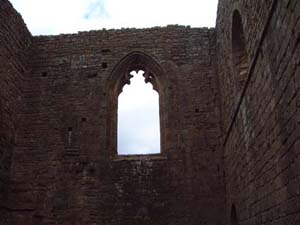 |
| Exit door at rear of nave. | 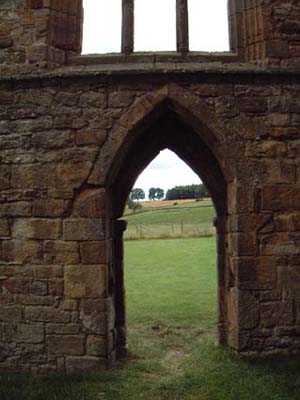 |
| Church exit to cloister area. | 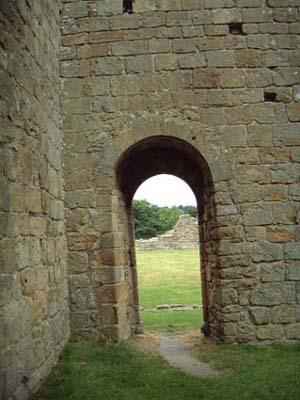 |
| View up to the altar area from the rear of the nave. You can see the stone tomb at the crossing point of the trancept. | 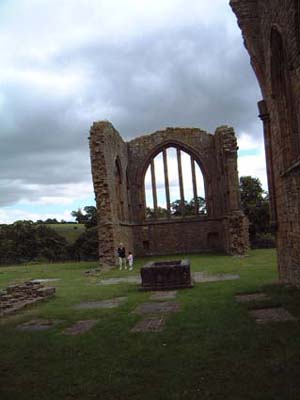 |
| Windows in the north wall of the nave. | 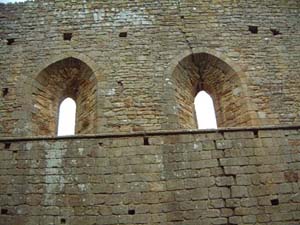 |
| Stone tomb of Sir Ralph Bowes of Streatlam. The carvings were extremely detailed and hardly weathered. | 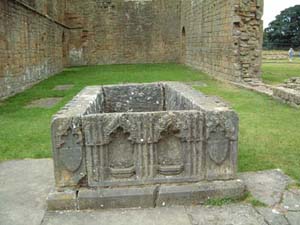 |
| View down the nave from the high altar area. | 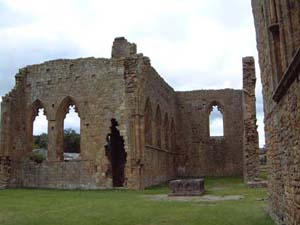 |
| Large recess in the south wall by the high altar. | 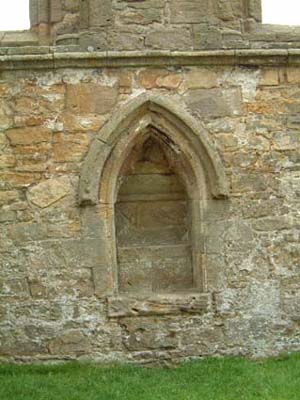 |
| Sacramentary recesses in the vicinity of the high altar. | 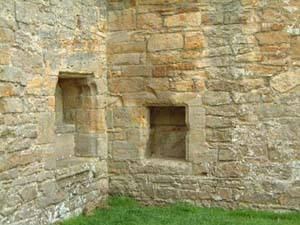 |
| Closeup of the Sacramentary by the high altar. | |
| Close up of altar area / apse of church. | 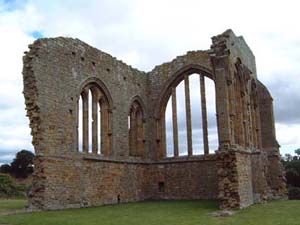 |
| Slope down to the road -- you can clearly see here that the Abbey was built on a raised area of ground. | 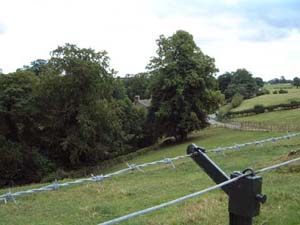 |
| A close-up of the "stone fill" method of construction! | 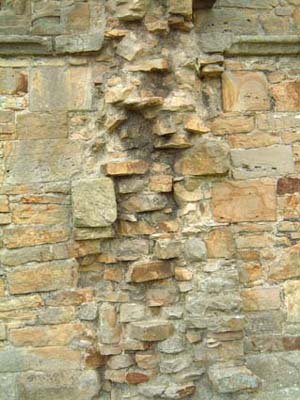 |
| East wall of dayroom range -- you can see the two levels easily because so many of the window openings remain. | 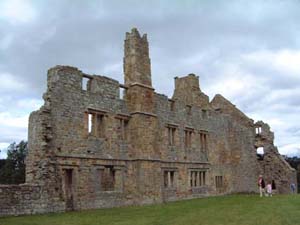 |
| View down the nave to the rear of the church, taken from the side chapel. | 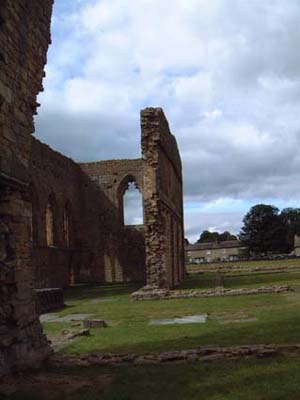 |
| Outside view of lower window in dayroom range. | 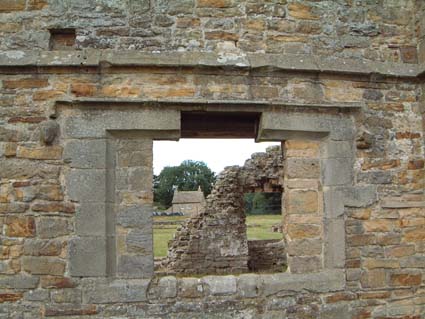 |
| Outside view of upper windows in dayroom range. | 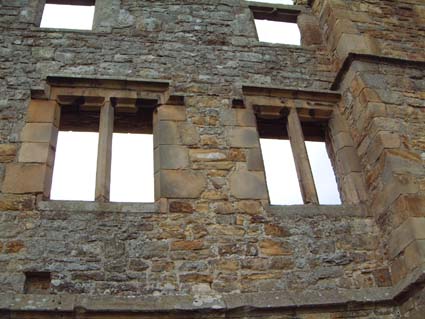 |
| Various views of the store room under the Novice quarters. | 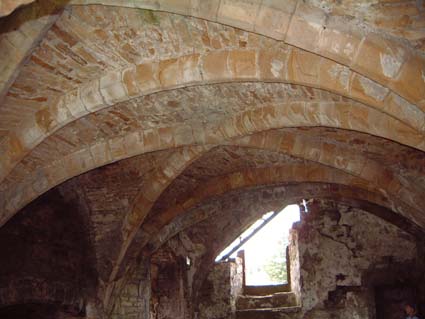 |
| Another view of the storeroom. | 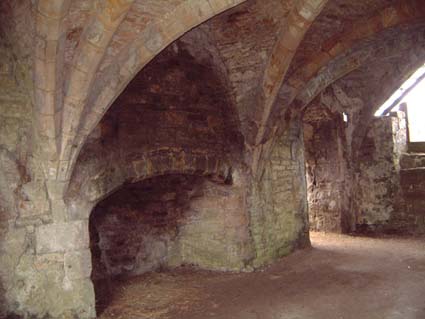 |
| Another view of the storeroom. | 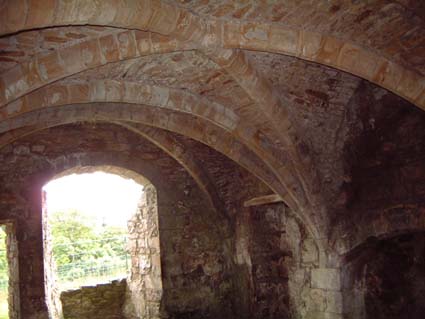 |
| Drainage channel under the Novice quarters. | 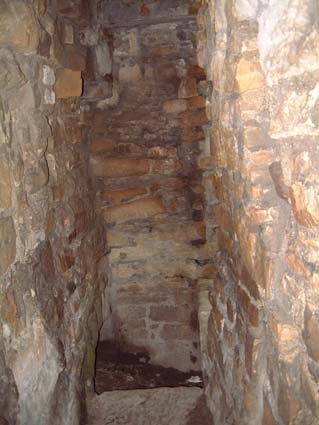 |
| Another view of the drainage channel under the Novice quarters. | 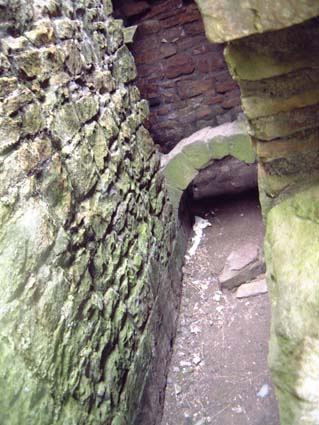 |
| View down to the road, taken from the rear of the Novice quarters. | 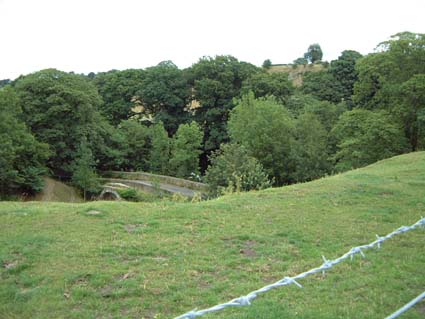 |
| Entrance to the "warming room". | 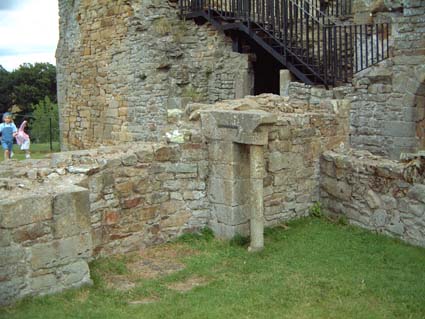 |
| Stairs up to the dormitory, taken from Novice's room. | 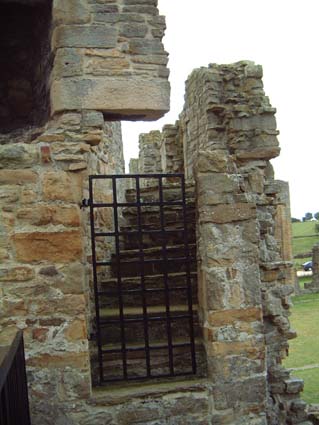 |
| Fireplace in the Novice's room. | 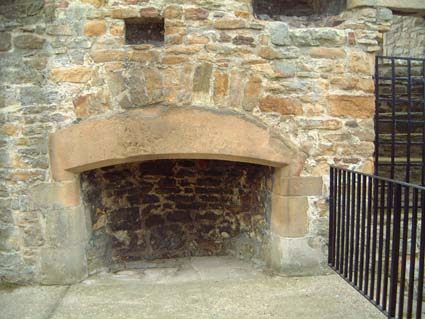 |
| View down to the river Tees. | 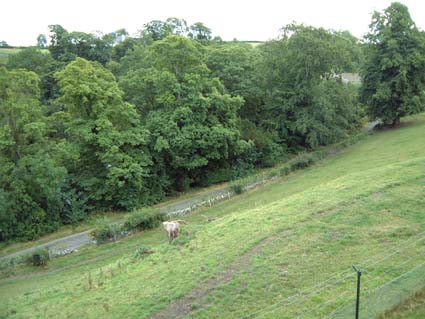 |
| View in the vicinity of the Novices quarters / dayroom area. | 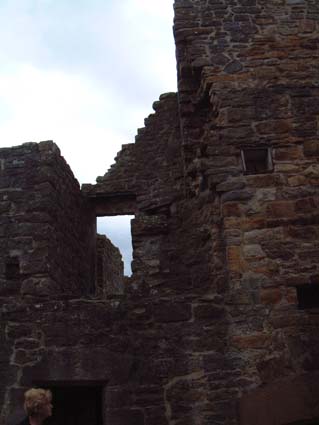 |
| Recess in Novice's quarters above and to the right of the fireplace. | 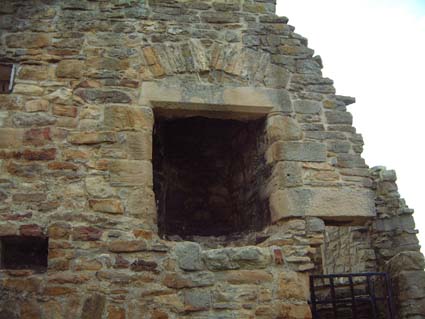 |
| View from the Novice's quarters across the cloister to the kitchen and western range. | 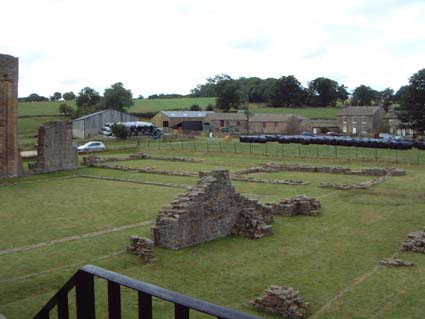 |
| Refectory from Novice's quarters. | 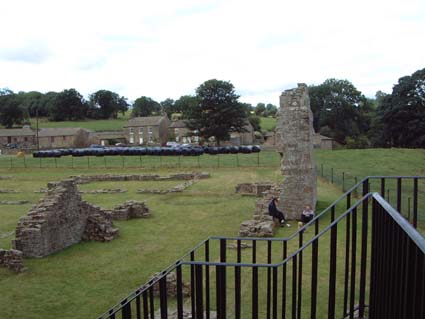 |
| Cloister and rear of the church from Novice's quarters. | 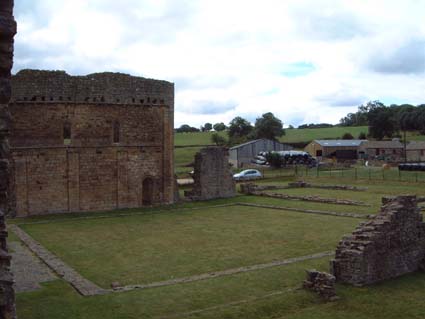 |
| End of dayroom, looking towards Novice's quarters. | 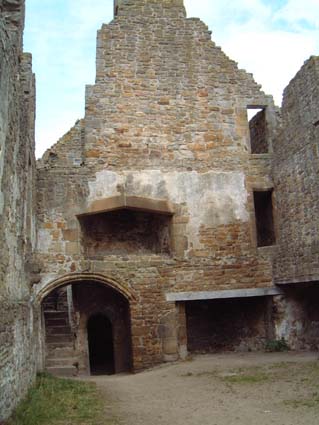 |
| Chimny about halfway down the east side of the dayroom! | 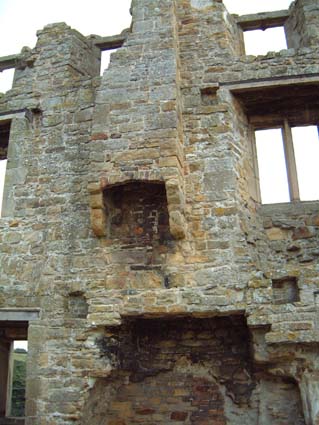 |
| Remains of the Refectory. Apparently there are undercrofts (cellars) under the Refectory, but there was no evidence of them. | 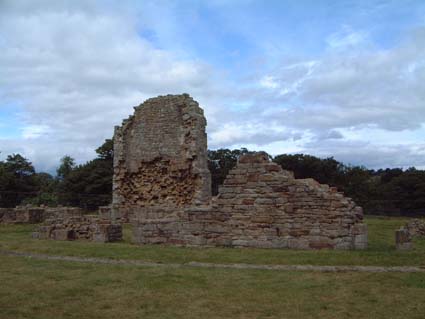 |
| View down the length of the kitchen and western range. | 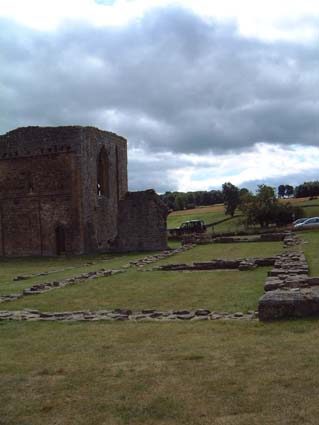 |
| The back of the nave and south trancept. | 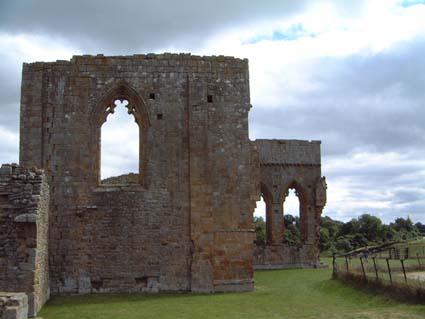 |
| The dayroom and dormitory range across the cloister, as seen from the western range. | 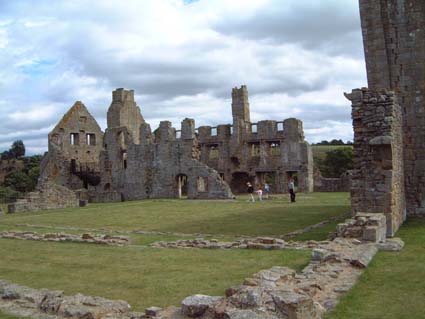 |
| Another view of the dayroom and dormitory range across the cloister, as seen from the western range. | 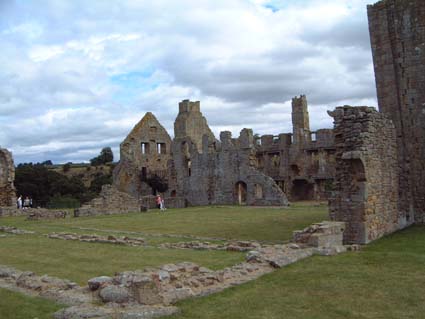 |
| Windows of the south trancept. | 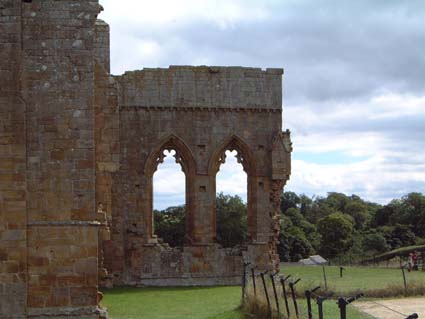 |
| Standing wall between rear of the church and the western range. | 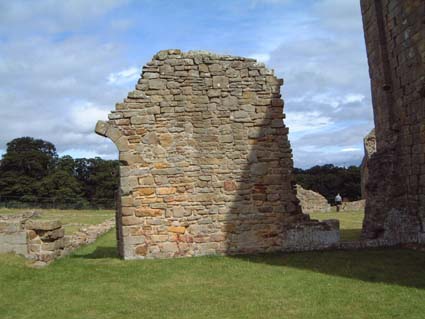 |
| Tomb of an abbot close to that of Sir Ralph. It is clearly an abbot's tomb because of the presence of the Crosier carving at left. | 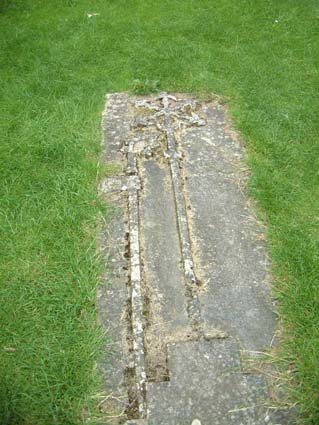 |
| Windows on the south wall of the nave. | 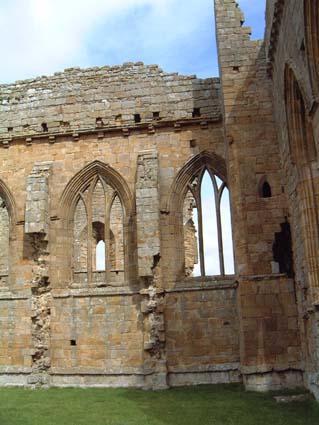 |
| Windows on the south wall of the nave. | 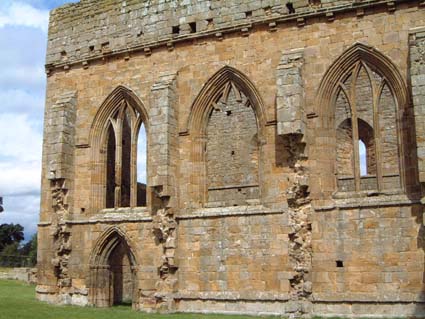 |
| View of the Abbey as seen on the approach road. | 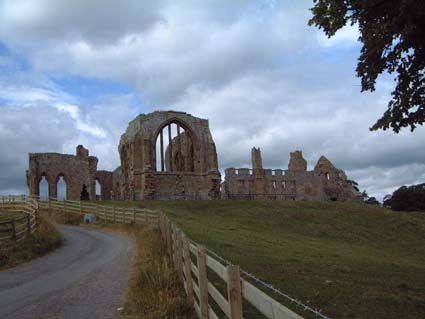 |
| Another view of the Abbey from the approach road. | 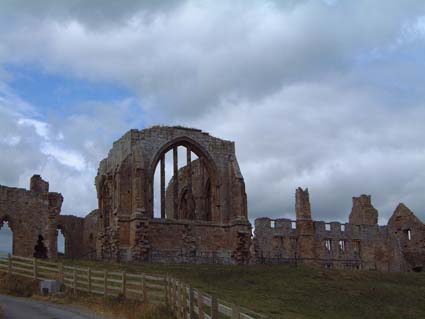 |
This is an older photograph of Egglestone found in the Archives of St. Norbert Abbey, De Pere, Wisconsin, U.S.A. |
|
