This is Easby, an impressive site with many ruins in relatively good shape. It is a popular picnicing place for families from the area. |
|
Loading a Gallery of Photos
Easby Abbey, England
. . . THIS MAY TAKE A MOMENT OR TWO . . .
This is Easby, an impressive site with many ruins in relatively good shape. It is a popular picnicing place for families from the area. |
|
This is a more long distance photo, showing Easby in its park-like setting (which is a pleasant feature of many English Abbeys). |
|
| Gatehouse at Easby, built around 1300. | 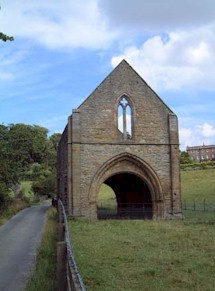 |
| Eleventh century lead-lined font in the Parish Church immediately adjacent to the Abbey, and within the Abbey precinct. | 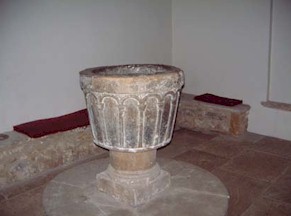 |
| Wall paintings in St. Agatha's Parish Church, Easby. | 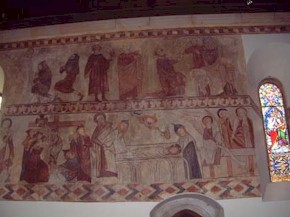 |
| Wall niches at St. Agatha's Parish Church, adorned with more paintings. | 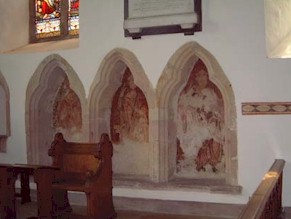 |
| Painted aisle archways at St. Agatha's Parish Church, clearly a gothic remodelling. | 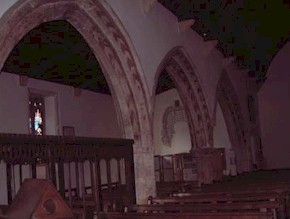 |
| Very informative information board showing the chronicle of St. Agatha's Parish Church, Easby. The parish church predated the Abbey founding by several centuries. | 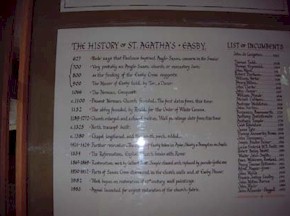 |
| A narrative history of St. Agatha's Parish Church. | 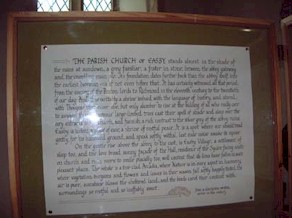 |
| Frater wall, taken from the church yard of St. Agatha's Parish Church. The parish church is clearly VERY close to the Abbey! | 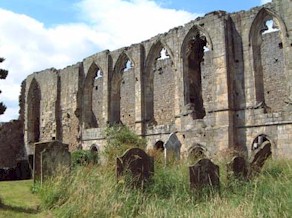 |
| Corners of the frater and the chapterhouse, again taken from the church yard. | 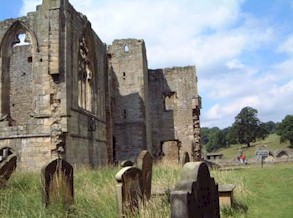 |
| South east outside wall of the guest quarters and reredorter. | 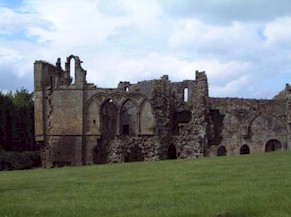 |
| Entrance to the buttery, from the kitchen. | 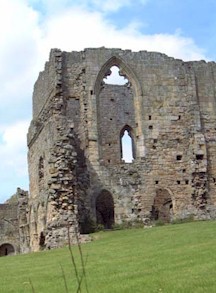 |
| Southeast end of the reredorter -- clearly subsidence has taken place! | 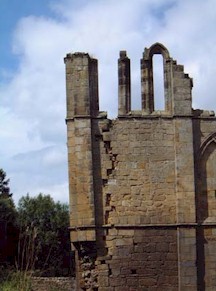 |
| This is the sign one meets upon entering the abbey precinct. Unfortunately it is the sum total of information available at this beautiful, inspiring spot! | 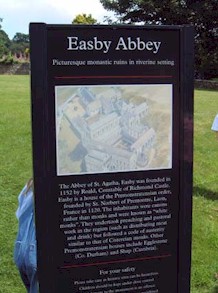 |
| Fireplace recess in the guest hall. | 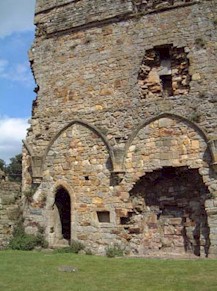 |
| Corner of the guest hall, steps into the cloister area. | 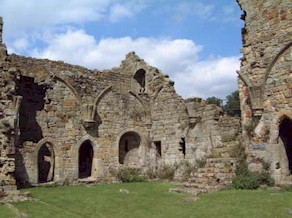 |
| Steps in a passageway off the guest hall, perhaps leading to the Prior's solar. | 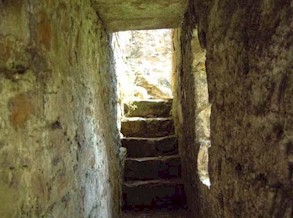 |
| Corridor behind the guest hall, leading to the guest quarters. | 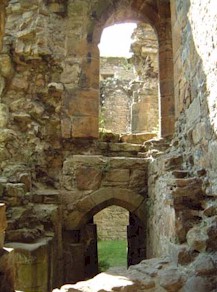 |
| Undercroft. | 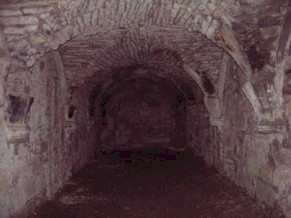 |
| Guest solar, window facing northwest. | 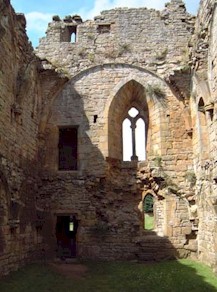 |
| Drainage tunnel under the reredorter. | 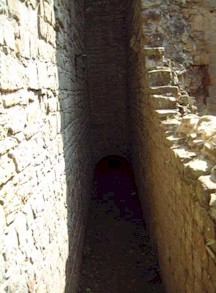 |
| Outside north west wall of guest solar and reredorter. | 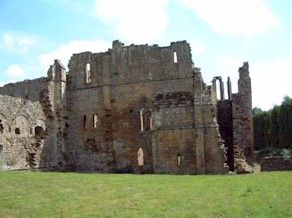 |
| Looking across the cloister area from a viewing platform at the bottom of the nave of the Abbey Church. | 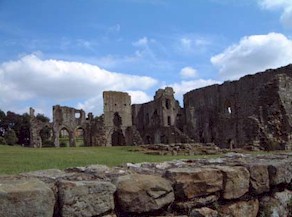 |
| Closeup of a stone floor support on the abbey wall. | 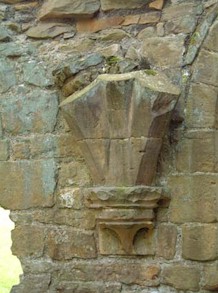 |
| Two stories are very evident on the remaining walls | 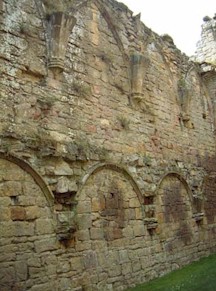 |
| Remains of the sub vault and the frater above, with its marvelous window. Note the pillars which would have supported the upper story flooring.. | 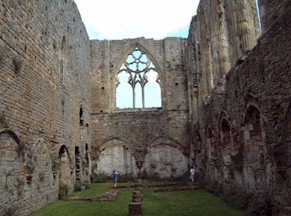 |
| Remains of the tower housing a spiral staircase, next to the chapterhouse. | 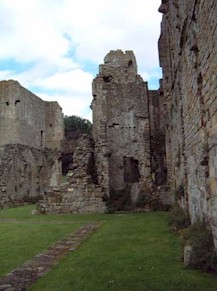 |
| Sub vault withthe dorter above. Not pillar remains. | 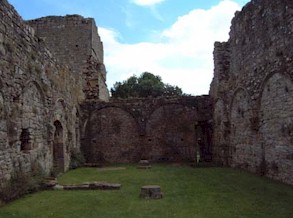 |
| Another photo of the frater and chapterhouse viewed from across the cloister grounds, end of the nave. | 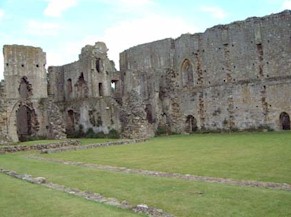 |
| South trancept of the Abbey Church | 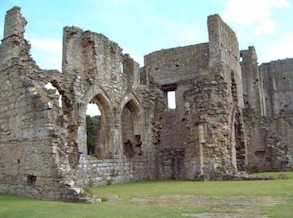 |
| This is the north trancept of the Abbey Church, looking back toward the side chapel. | 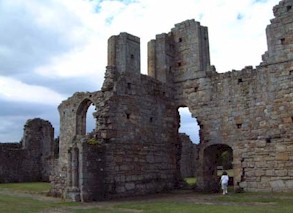 |
| Remains of the infirmary chapel. | 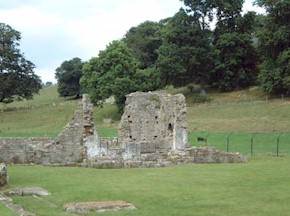 |
| These are the recesses in the Presbytery wall, you can see | 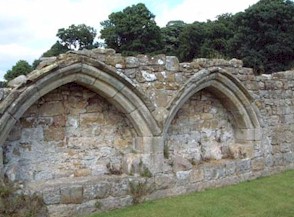 |
| The gable and walls of the chapterhouse and frater. | 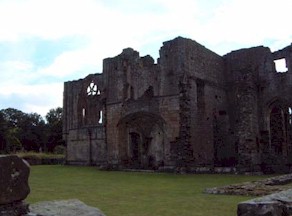 |
| The sacristy adjoinging the Presbytery, looking across to the south trancept. | 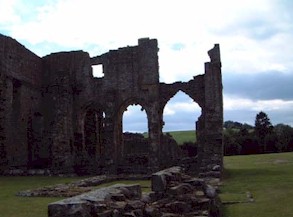 |
| Presbytery buttresses | 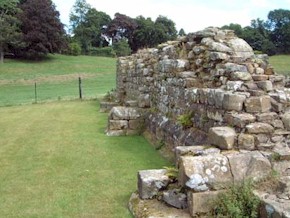 |
| Nice photo of a window silouetted against the sky. | 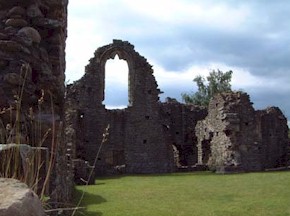 |
| Infirmary passage, with wooden beams ensuring continued wall integrity. | 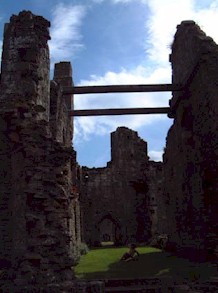 |
| Wall in the vicinity of the infirmary area. | 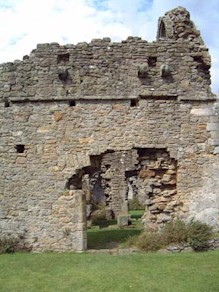 |
| Outer side chapel wall, taken from the misericords. | 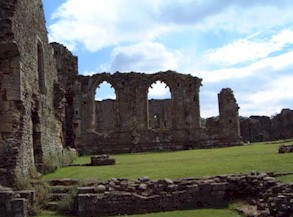 |
| South east chapterhouse wall, with the tower remains behind it. | 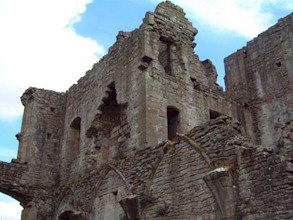 |
| Doorway in the chapterhouse area. | 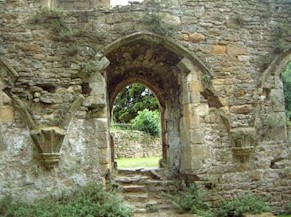 |
| Looking towards the buttery from the east end of the frater. | 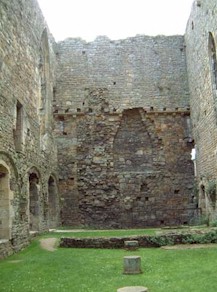 |
| Outer wall of the frater. | 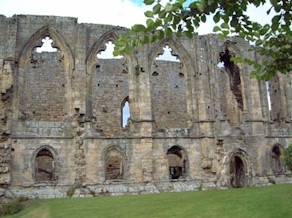 |
| Buttery window, across the kitchen area. | 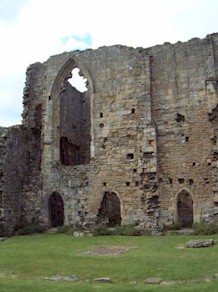 |
| This photo clearly shows the gradient from the frater buildings down towards the guest quarters. | 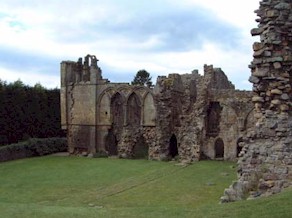 |
| One of several stone flags in the nave area of the Abbey Church. | 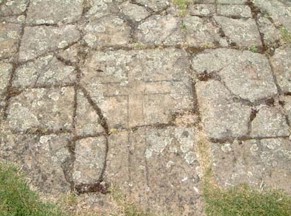 |
| The guest hall with fireplace to the right, and stairs in right distance leading up to cloister area. | 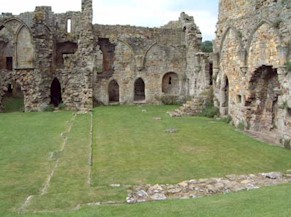 |
| View of the presbytery area from the nave, with stone flags in foreground. | 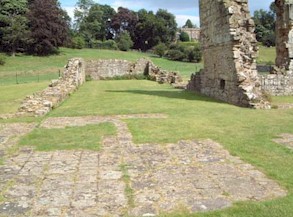 |
| Windows in south trancept. | 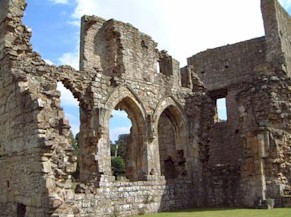 |
| Side chapel off nave. | 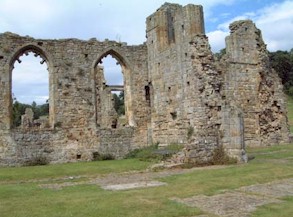 |
| South trancept and sacristy to the side. | 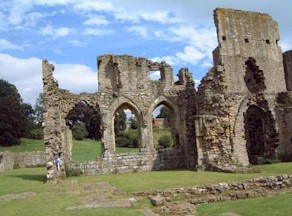 |
| Remains of spiral stairs in the tower. | 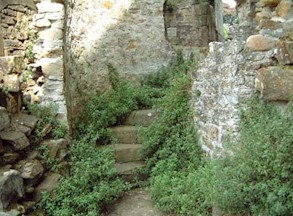 |
| Easby, aerial photo one. | 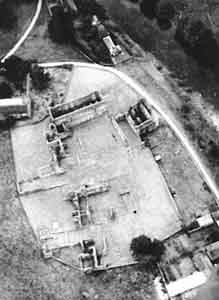 |
| Easby, aerial photo two. | 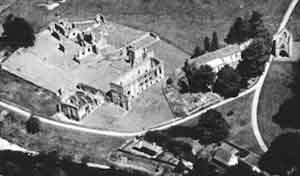 |
| Abbot's residence. Note serious fracture at left. | |
| Easby as seen from the parkway approach path. | |
| Sacristy. | |
| Sacramentary for disposal of the sacred species. | |
| Fireplace for heated calidarium. | |
| St. Agatha's parish, immediately adjacent to the Abbey. | |
| St. Agatha's Parish - entryway. | |
| Easby Choir stalls in the Richmond town Church. | |
| A front view of the choir stalls. | |
| Choir stalls, another view. | |
| Choir stall detail. | |
| Choir stall detail. |