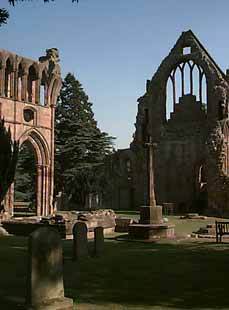This is Dryburgh, where the superb 19th century restoration has left much of the grounds and ruins of this fine Scottish Abbey intact. Here the East wall (right) and North trancept (left) of the Abbey Church. Photo-Credit: John Boyd-Brent: www.aboutscotland.com |
|
| Within this portion of the Abbey Church trancept lies the grave of Sir Walter Scott. Photo-Credit: Page Author (un-named on page): www.scottishculture.com/about | 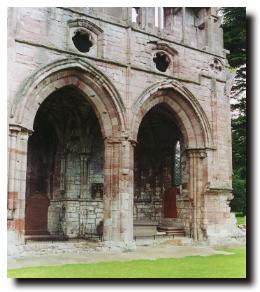 |
| A closeup of the grave of Sir Walter. Photo-Credit: Page Author (un-named on page): www.scottishculture.com/about | 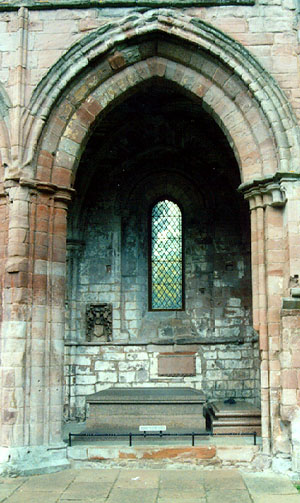 |
| General environs around the grave of Sir Walter. Photo-Credit: Martin Junius: www.m-j-s.net/photo/scot1995 | 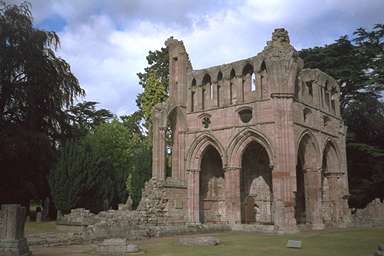 |
| Other famous individuals are buried on these hallowed grounds. Here, the simple soldier's grave of Field Marshal Sir Alexander Haig, of World War I fame. Photo-Credit: Page Author (un-named on page): www.scottishculture.com/about | 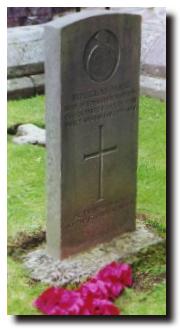 |
| Doorway into the remains of the Abbey's Chapter House (meeting room for conducting voting assemblies and daily business). Photo-Credit: Martin Junius: www.m-j-s.net/photo/scot1995 | 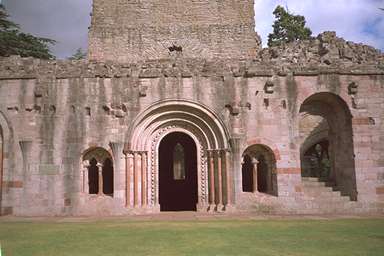 |
| Interior of the Chapter Room. Photo-Credit: BBC: www.bbc.co.uk/history/scottishhistory |  |
| Doorway into the Canon's cloister area. | 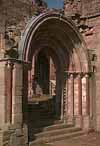 |
| Another view of the Abbey Church -- from the extensive and "perfect" grounds surrounding this Abbey. Photo-Credit: Page Author (un-named on page): www.scottishculture.com/about | 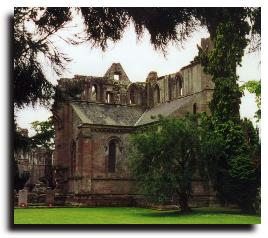 |
| The Refectory in the background, with the Obelisk built by the 11th Earl of Buchan to honor King James I and King James II in foreground. Photo-Credit: Page Author (un-named on page): www.scottishculture.com/about | 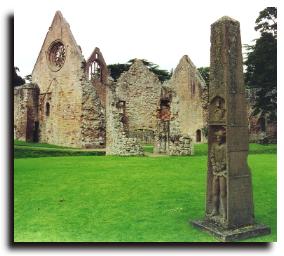 |
| Closeup of the Rose window in the refectory. Note the roof line of another building below the window. Photo-Credit: Martin Junius: www.m-j-s.net/photo/scot1995 | 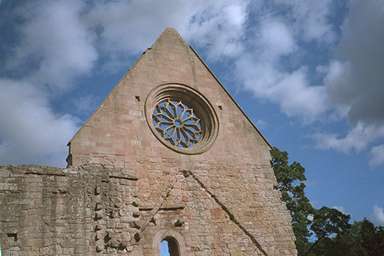 |
| Another view of the Church (background) and the cloister area (foreground). Photo-Credit: Martin Junius: www.m-j-s.net/photo/scot1995 | 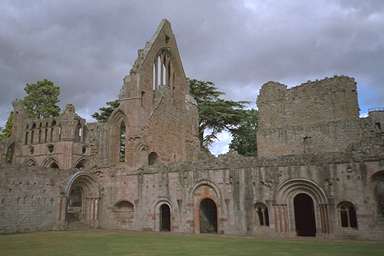 |
| Decorative archwork, Chapter Room | |
| Breviary shelf | |
| Original coloring and decoration on ceiling of Chapter Room. | |
| Cloister area, looking northeast. | |
| Washing area next to Refectory. | |
| Stairs ascending to the Day Room. | |
| Decorative plasters. | |
| Entrance from cloister to Church. | |
| Lancet | |
| Warming Room. | |
| Windows in Canons' Day Room. | |
| Cellarers' rooms below cloister area. | |
| One cellarers' chamber. |
